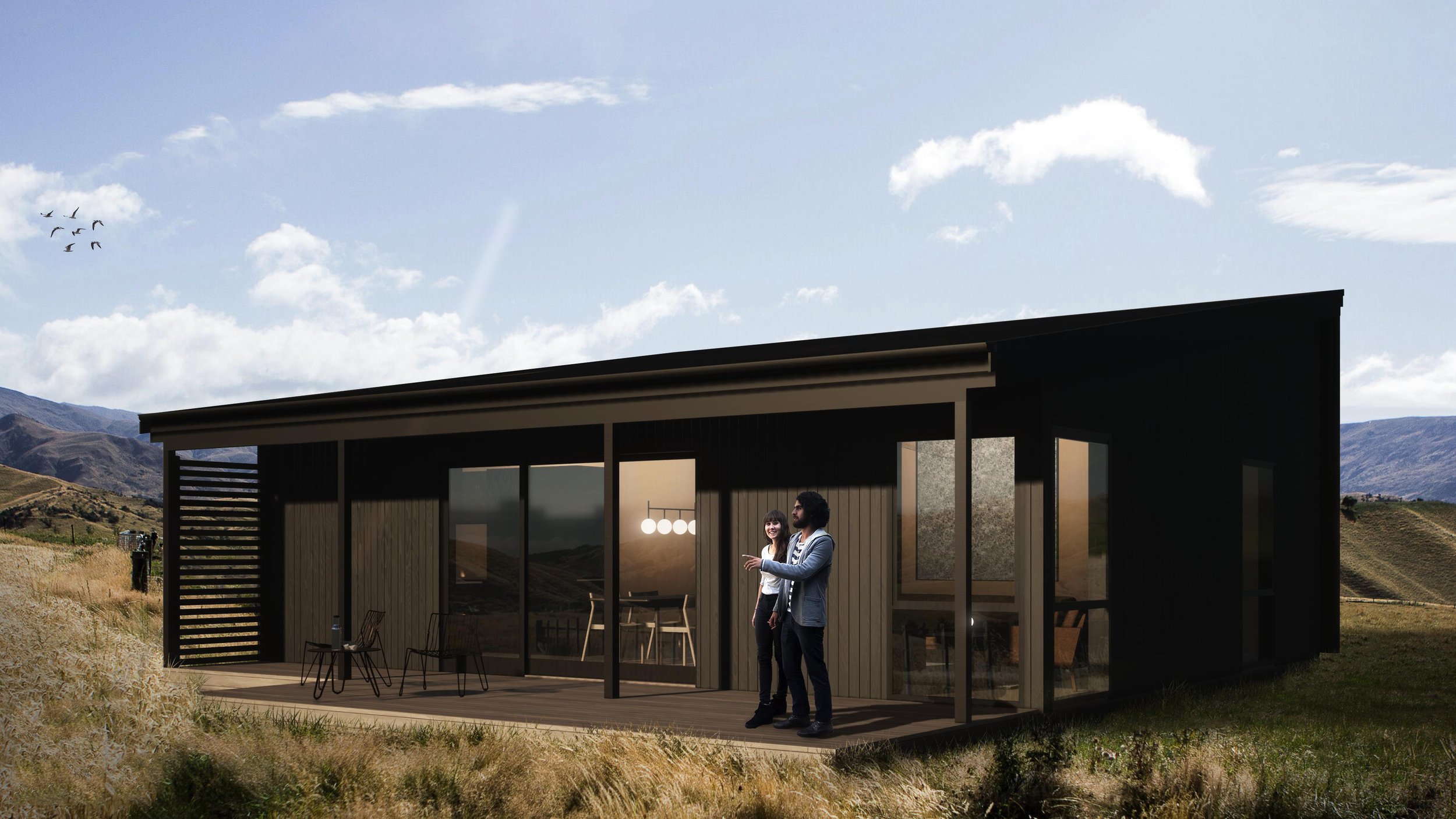
SGA Backcountry
About SGA01
SGA01 by Strachan Group Architects is a 2 bedroom, 77sqm dwelling with two specification options.
About SGA03
SGA03 by Strachan Group Architects is a 2 bedroom, 68.4sqm dwelling with two specification options.
The Details
-
Roof Structure
Timber Framed: Assume 240mm Rafters, R5.1 Thermal Insulation.
Full Pro-clima sealed cavity (Intello & Solitex Mento)Wall Structure
Timber Framed: Assume 90mm Studs & 45mm Counter battens OR 140mm Studs, R4.2/4.1 Thermal Insulation.
Full Pro-clima sealed cavity. (Intello & Solitex Extasana)Floor Structure
Timber Framed: Assume 190mm floor joists on timber piles.
R1.8 Thermal Insulation - Line under floor joists with 7.0 mm construction ply.Roofing
Corrugated Steel Sheet
Colorsteel Maxx - Flaxpod (Scoria/Sandstone Grey Options)Gutters 1/2 Round
Colorsteel Maxx - Flaxpod (Scoria/Sandstone Grey Options)6.0mm Fibre cement Sheet OR 9.0mm A-C H3.1 Treated Plywood
Resene Lumbersider Paint Finish
Colour to match Roofing
Premium Specification
-
Main Wall Claddings:
Western Red Cedar
Vertical Shiplap Weatherb’d
Selected Oil FinishSecondary Wall Claddings:
Corrugated Steel Sheet (Standard corrugated profile)
Colorsteel Maxx - Flaxpod (Scoria/Sandstone Grey Options)Typical Doors / Windows
Accoya Timber Joinery
Timber Joinery Units with European Tilt & Turn Hardware - (Passive House Standard - SEDA (or equal)
Glazing: Low E Argon filled double glazed IGUDecking
Abodo Sand Decking
DK14S 90x21mm Profile. Teak Finish -
Ceiling:
12mm Birch Elite Plywood
Clear Matte FinishWalls - General
12mm Birch Elite Plywood
Clear Matte FinishWalls - Wet Areas
9mm Fibre Cement tile substrate
Selected Wall TilesFloors - General
15mm engineered timber flooring overlaid on 20mm substrate
Bandsawn Oak, natural oil finishFloors - Wet Areas
20mm Fibre Cement Flooring
Flooring Selected Tile FinishFloors - Bedrooms
20mm Plywood flooring
Selected 100% wool carpetKitchen
Bench Tops: Stainless Steel
Cabinetry: 19mm Plytech Polaris HPL on Birch Ply
Standard Specification
-
Main Wall Claddings:
Abodo Vulcan Cladding
(WB10 180x20MM Vertical Shiplap Weatherb’d)
Vulcan Sioo:x FinishSecondary Wall Claddings:
Corrugated Steel Sheet (Standard corrugated profile)
Colorsteel Endura - Sandstone Grey (Scoria/Flaxpod Options)Typical Doors / Windows:
APL Metro Thermally Broken Aluminium Joinery
Recessed Installation detail with silver anodised finish
Glazing: Low E double glazed IGUDecking
Abodo Sand Decking
DK14S 90x21mm Profile. Pearl Finish -
Ceiling:
12mm Pine Eliteline Grooved Plywood
Resene Whitewash FinishWalls - General
12mm Pine Eliteline Grooved Plywood
Resene Whitewash FinishWalls - Wet Areas
9mm Fibre Cement tile substrate
Selected Wall TilesFloors - General
20mm plywood flooring selected timber overlayFloors - Wet Areas
20mm Plywood Flooring
Selected Tile FinishFloors - Bedrooms
20mm plywood flooring
Selected Carpet TilesKitchen
Bench Tops: Stainless Steel
Cabinetry: 19mm Plytech Futura HPL on Birch Ply Matt Black
About the designers
Strachan Group Architects is a multiple award-winning Auckland practice. Grounded in a specific and detailed first-hand knowledge of construction the team brings a highly developed sense of craft to the task of creating sustainable buildings with precision and elegance.
-
The keen sense of attention that the practice brings to the interpretation of a client’s brief is equaled by a rich and complex understanding of how to respond to the subtleties of site, the impacts of the natural environment, and all the many contexts within which a building must operate. To these qualities, SGA adds a precise understanding of the requirements of construction, with an advanced level of experience of prefabrication and the use of digitally controlled machinery in the fabrication of building elements under tightly controlled conditions.
SGA takes pride in its ability to communicate ideas about building as they develop in conversation with clients, consultants and contractors. This skill has been honed in the extensive involvement the practice has had in education where it has delivered a number of design/build projects with architecture students that have been recognised by the New Zealand Institute of Architects by a series of Awards.
Recognised by their peers as an innovative and exciting practice SGA consists of a group of highly skilled people with a diverse range of complimentary skills. This flexible team is highly attuned to new developments in the building industry, appreciated by their many clients and capable of undertaking work at any scale.”
Text from: sgaltd.co.nz/our-team-philosophy






