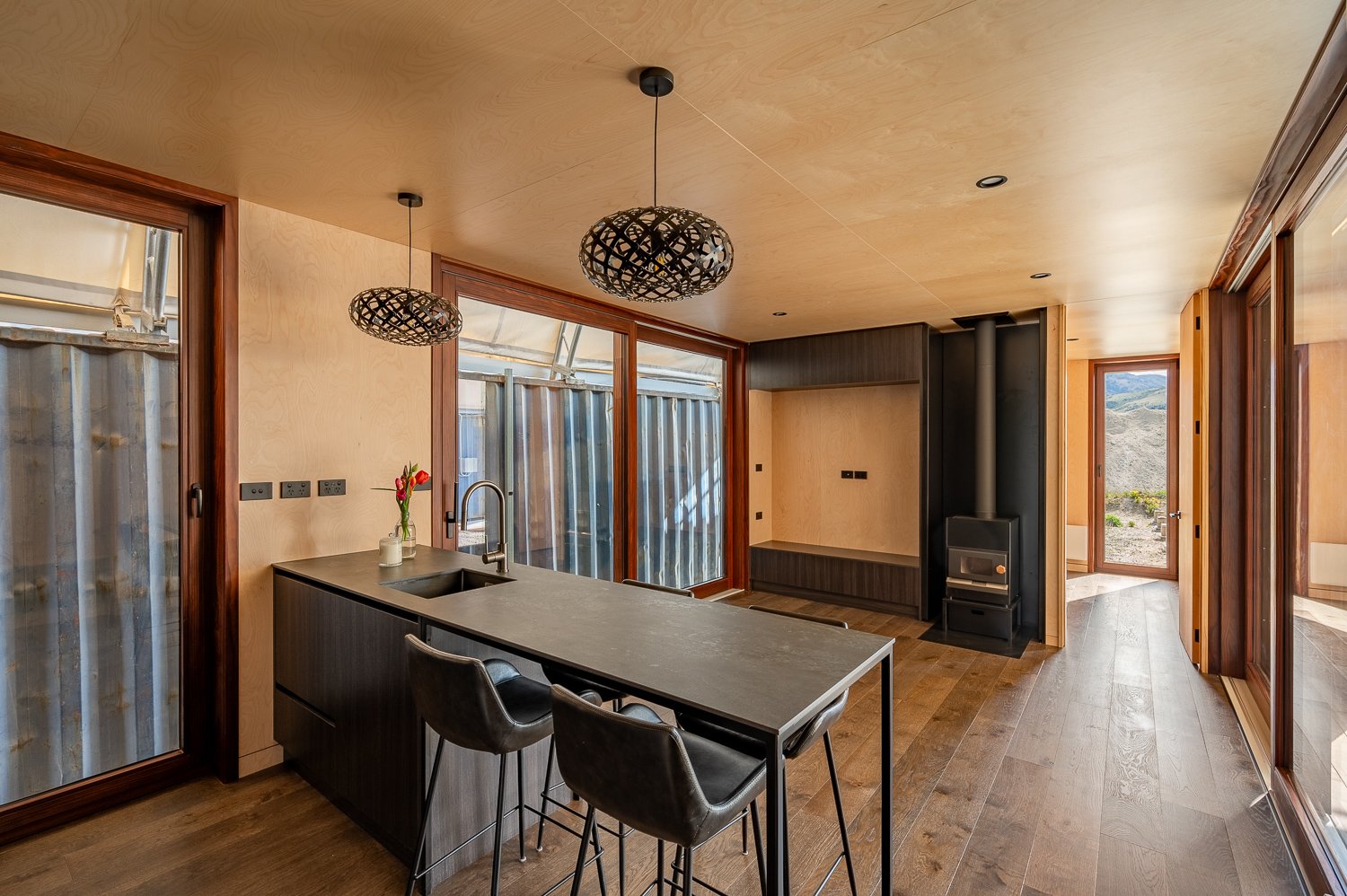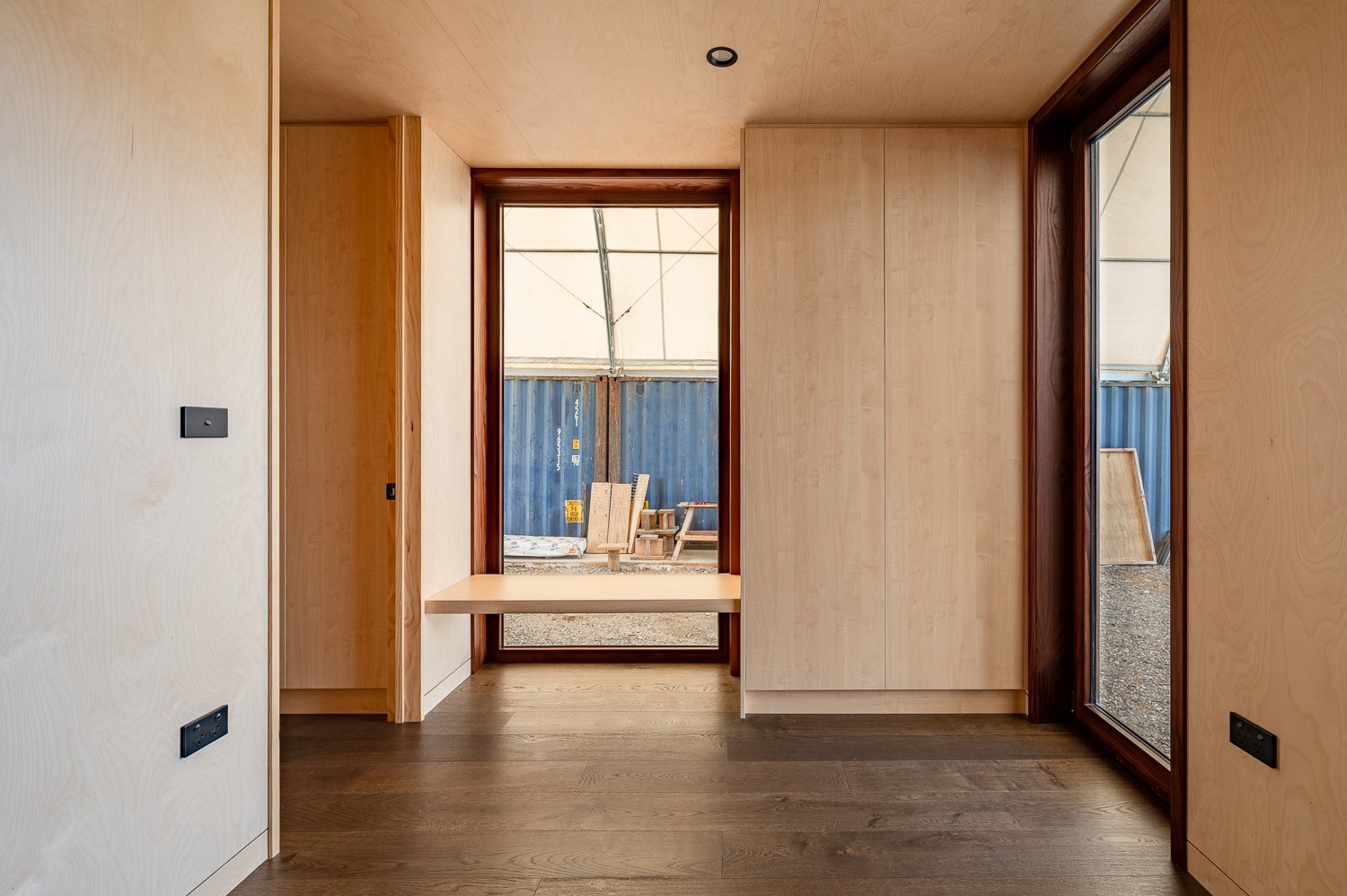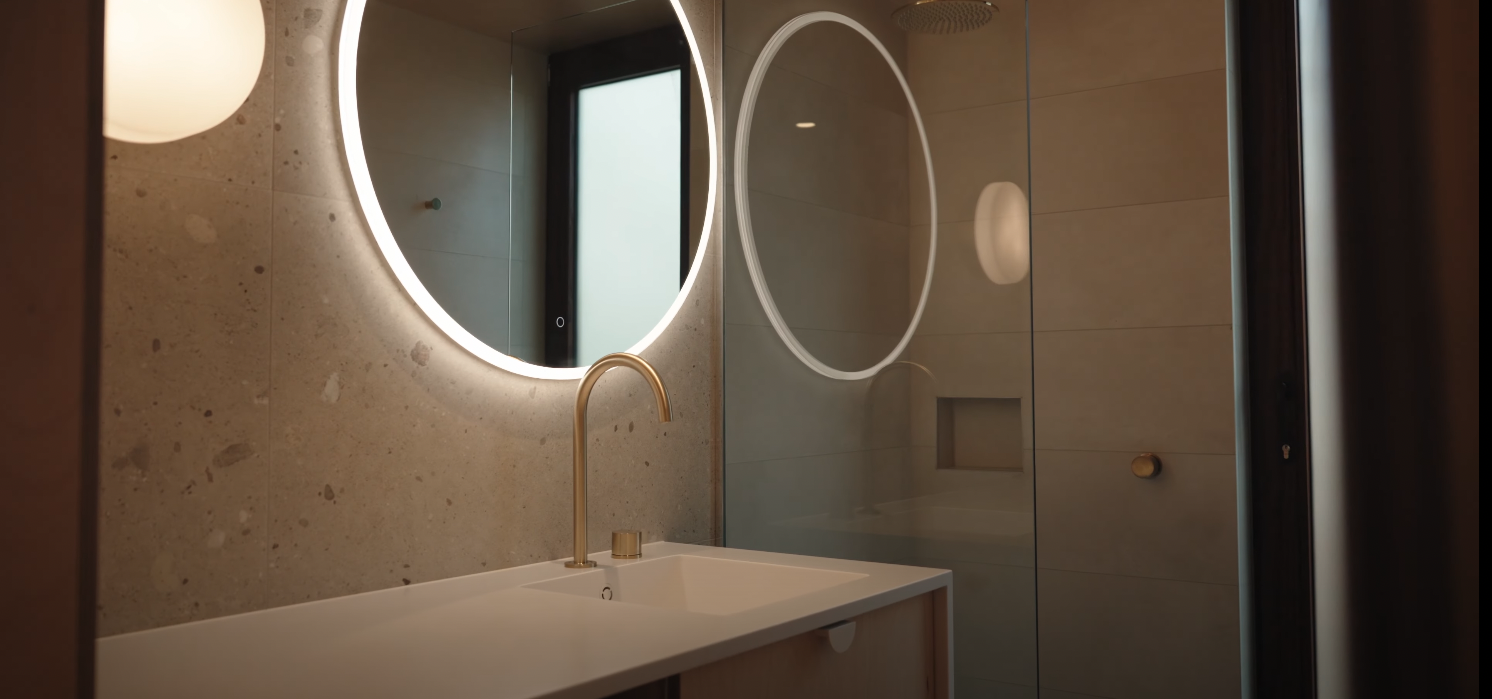
Linear by Hofmans Architects Ltd.
The Linear is a compact architect-designed home solution. It is a perfect hassle-free approach in being efficient yet expansive in meeting living needs with a two-bedroom dwelling, holiday home or guest accommodation.
+ Light Palette
Cladding
- Abodo Sioox
Internal Linning
- Birch Elite
Joinery
- Birch Elite matching linnings
- White Matt Kitchen Island
- Brushed Brass Tapware
Bathroom
- Light Selection of tiles
- Brushed Brass Tapware
Lighting
- White Matt Pendant and recessed lighting
Fireplace
- Pyroclassic Mini White Matt
The Linear offers two distinct color palettes: a dark palette for a bold, modern look and a light palette for a fresh, serene ambiance. Residents can choose the palette that best suits their style and preferences to personalize their living space.
+ Dark Palette
Cladding
- Abodo Nero
Internal Linning
- Birch Joubert Gaboon
Joinery
- Birch Joubert Gaboon matching linnings
- Black Matt Kitchen Island
- Brushed Gunmetal Tapware
Bathroom
- Dark Selection of tiles
- Brushed Gunmetal Tapware
Lighting
- Black Matt Pendant and recessed lighting
Fireplace
- Pyroclassic Mini Black Matt
The Linear provides a flexible design with a range of layout sizes tailored to meet diverse needs. Residents can select layouts that prioritize open space and natural light exposure, ranging from compact units to expansive houses comprising two linears, ensuring versatile and customizable living spaces.








+ Size
L 14300mm x W 4300mm x H 2600mm - two bedroom dwelling with open plan kitchen and living plus full bathroom.
+ Materials
Where possible, the materials used are natural, toxic free materials throughout the dwelling.
+ Exterior
Abodo Vulcan timber cladding, and top and bottom fascias throughout made of Abodo timber profiles.
The Linear
Specs
Overall
Interior
+ Materials
Beautiful warm interior with Engenieered Timber Flooring throughout and Birch Select Plywood Grade S linings all finished with natural oils. Color palette customized for this design.
+ Kitchen
- Custom cabinetry made of Melamine
- Benchtop made of Porcelain/Laminam 12mm
- Splashback made of Stainless Steel
- Appliances Fisher&Paykel or similar, incluiding Integrated single diswasher, induction or gas cooktop, oven and integrated rangehood.
+ Bathroom
- Fully tiled bathroom floor and walls
- Designer Tapware - Brushed Gunmetal
- Glass shower screen
- Wall Hung Vanity 1000mm
- Wall mounted toilet in-wall cistern
- Heated Towel Rail
Performance
+ High performance pack
Upgrade envelope with this high performance pack suggested.
- Insulated service cavity - achieving a 185mm external wall frame
- Wool blend Insulation - Walls R4.8, Ceiling R6.6, Floor R7.2
- Airtight Intello Wrap
- Heat Recovery Ventilation System
- UPvc or Timber Windows
- R4 to floor & wall cavities (based on using NZ Wool Insulation - Wool Life Product - TBC)
- R8 to ceiling (based on using NZ Wool Insulation - Wool Life Product - TBC)
- Air tight Intello Wrap
+ Additional Joinery
- Custom built IMO kitchen Island with Porcelain Benchtop
- Walls & Ceiling lining: Birch Elite - Plytech 12mm Birch Plywood Grade A.
- Shutters throughout made with Abodo Vulcan cladding and screening. Single and Bi-fold Metal frames. Stainless steel hinges. Magnetic catchs.
+ Heating and cooling
- Wood Burner - Roaring Meg Eco Wood burner or Pyro Classic Mini
- Heat Pump - Daikin Cora Series
About the designers
Hofmans Architects Ltd. is a boutique practice based in the historic part of Arrowtown, New Zealand.
-
They offer innovative and exciting design responses for projects of all sizes, including residential homes, commercial complexes, historic zone renovations and more.
Registered Architect Maarten Hofmans has the unique ability to quickly freehand sketch ideas and proposals in a range of styles, from modern to traditional, responding to client, site and material requirements.
Anna Hofmans is a designer who co-developed the Linear. She is passionate about sustainable building, warm quality healthy homes, and using locally-sourced New Zealand materials.
Hofmans Architects believe good architecture should be accessible, approachable and available to all, so are perfectly aligned to create a dwelling to be part of the Modulo offering. They are well known for delivering efficient homes with a strong belief in 'quality over quantity’ which is reflected in this project.
Hofmans Architects won two NZIA Southern Architecture Awards 2020 for their dwellings built in Arrowtown - Gold Winners for ’Small Project Architecture’ and ‘Mulit-Unit Housing’























