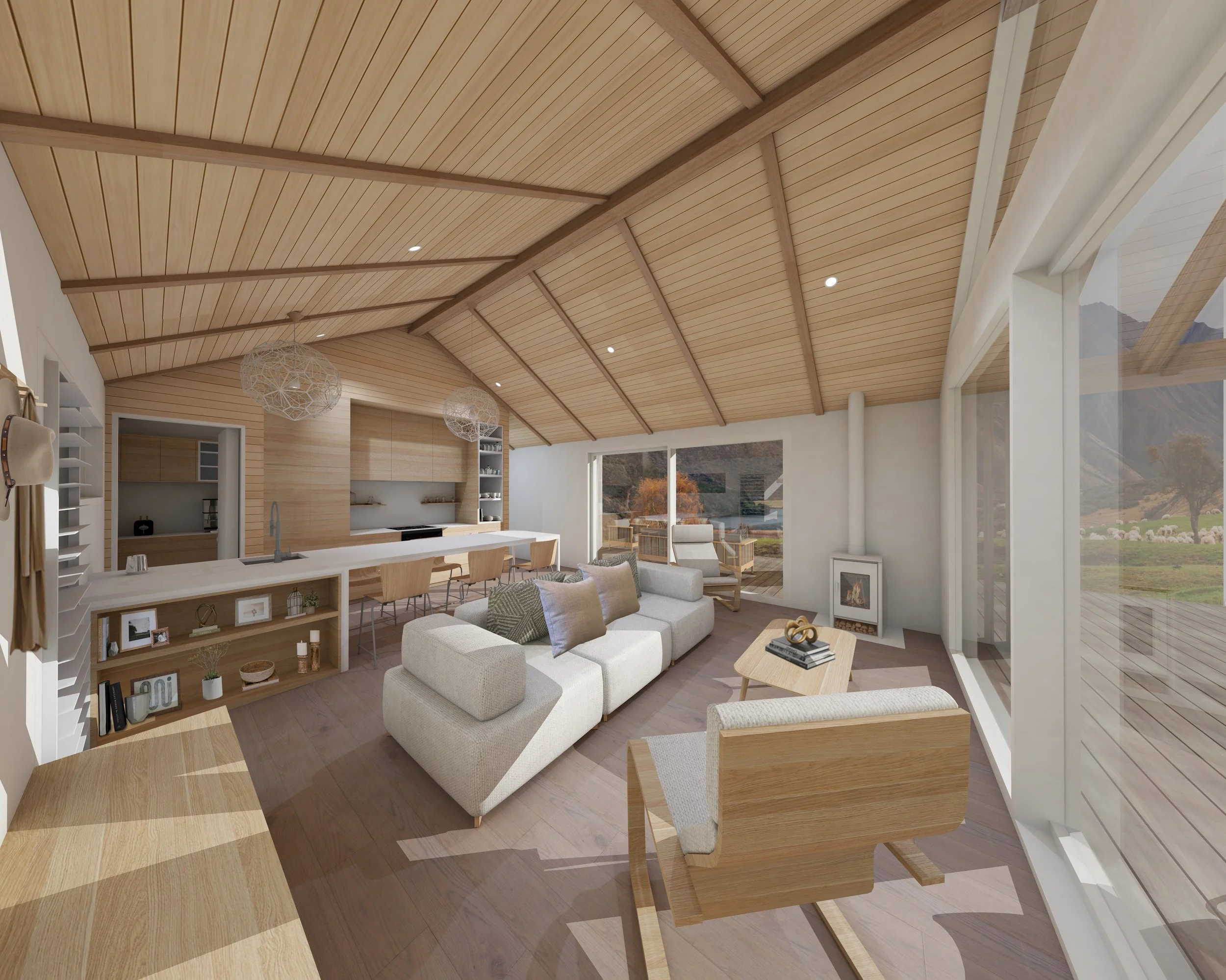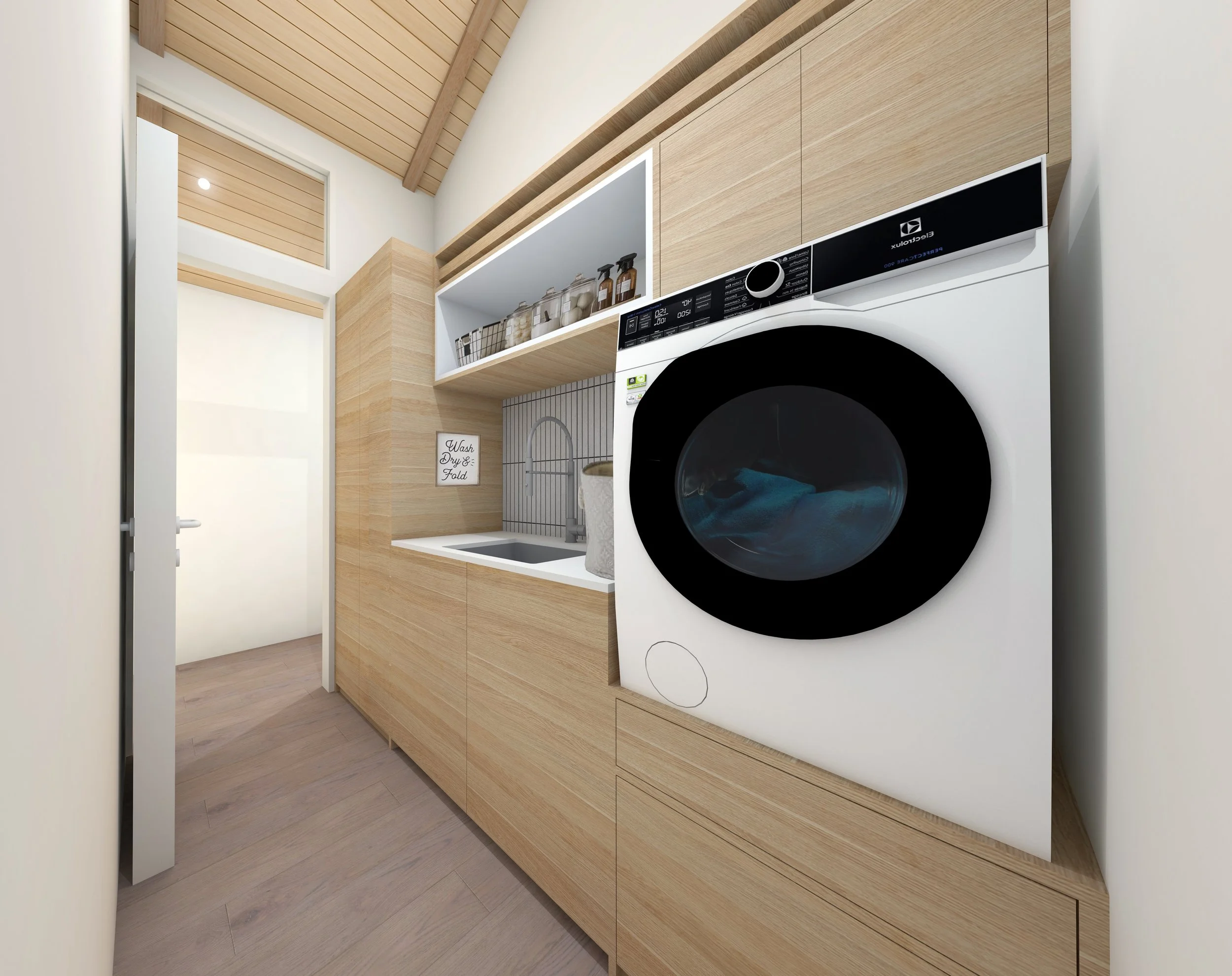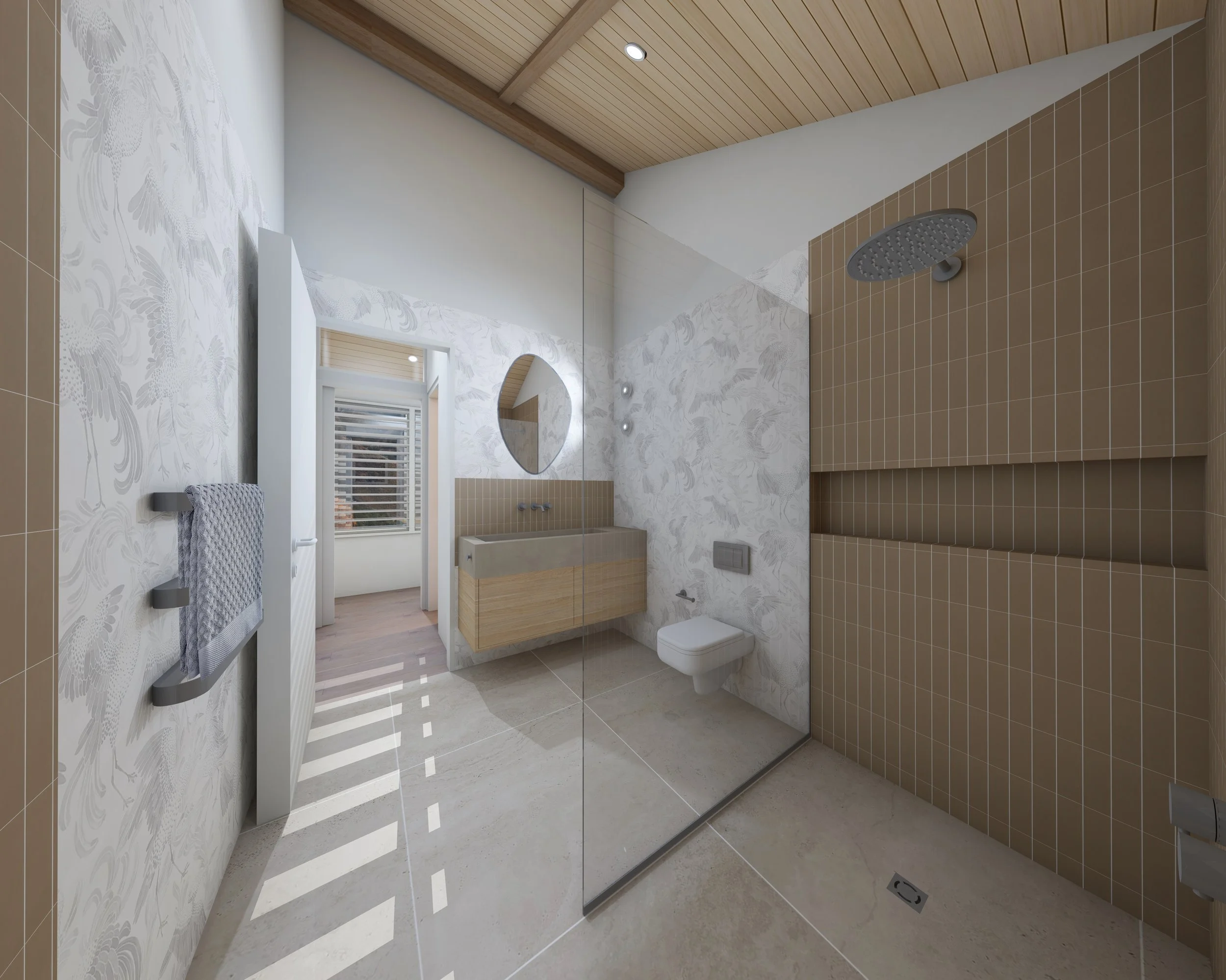
Lifestyle 96sqm - by Modulo
This simple and elegant 96 sqm layout was designed to deliver a great indoor-outdoor flow optimizing surrounding views and complying with the necessities of a growing family.
This layout includes two bedrooms, one large full bathroom plus a separate powder room, laundry room, scullery, and an open-plan Kitchen/Living/Dining area.
Large sliding doors connect the interior to the front deck, which was designed as an extension of the living area, making the living space feel much larger than it is in reality, allowing to bring the outdoors in.
Warm wooden paneling in ceiling, timber engineered flooring and a large kitchen with its functional kitchen island that also works as an expansive dining table stands out.
The exterior features vertical timber shiplap cladding with optional operable indoor shutters that allow the house to be closed off, moderating ventilation and sunlight. Additional timber shrouds around the windows are both a passive element to bring shade and also an exquisite aesthetic featuring.
Specs
Overall
+ Size
L 17500mm x W 5500mm x H 4700mm - two bedroom dwelling with open plan kitchen and living, scullery, laundry plus one bathroom and a half.
+ Materials
Where possible, the materials used are natural, toxic free materials throughout the dwelling.
+ Exterior
Abodo timber cladding Sioox Finish and high performance Aluminium windows.
Interior
+ Materials
Beautiful warm interior with Engenieered Timber Flooring throughout, GIB paint finish wall linings and Eliteline Hoop Plywood in ceiling. - Color palette customized for this design.
+ Kitchen and Scullery
- Custom cabinetry made of Melamine
- Custom built dining table matching Kitchen Cabinetry
- Custom cabinetry in sculerry made of Melamine
- Benchtop made of 12mm Pure white Tristone
- Splashback made of Laminex Seratone
- Appliances Fisher&Paykel or similar, incluiding Integrated single diswasher, induction or gas cooktop, oven and integrated rangehood.
+ Bathroom
Tiles in bathroom floor and shower area. Remaining walls includes Wallpaper/Paint. Powder room includes Eliteline Hoop Plywood in Vanity wall and remaining walls with Wallpaper/Paint.
- Designer Tapware - Brushed Gunmetal
- Glass shower screen
- Wall Hung Vanity 1200mm
- Wall mounted toilet in-wall cistern
- Heated Towel Rail
+ Laundry
- Custom Laundry cabinetry made of Melamine.
Add ons
+ High Performance Pack
Upgrade envelope with this high performance pack suggested.
Insulated service cavity - achieving a 185mm external wall frame
Wool blend Insulation - Walls R4.8, Ceiling R6.6, Floor R7.2
Airtight Intello Wrap
Heat Recovery Ventilation System
UPvc or Timber Windows
+ Additional Joinery
- Interior Timber Shutters/ full sized - Folding sustem
- Architectural Timber Shrouds made of Abodo Vulcan 300mm
- Custom Bunk beds made of Solid Timber
+ Fully Tiled bathroom
- Includes full tiled floor & walls up to 2.3mts height.
+ Heating and Cooling
Wood Burner - Roaring Meg Eco Wood burner - Natural Steel Finish, Includes Triple Skin, Flue Kit and Ash protector.
Heat Pump - Daikin Cora Series







